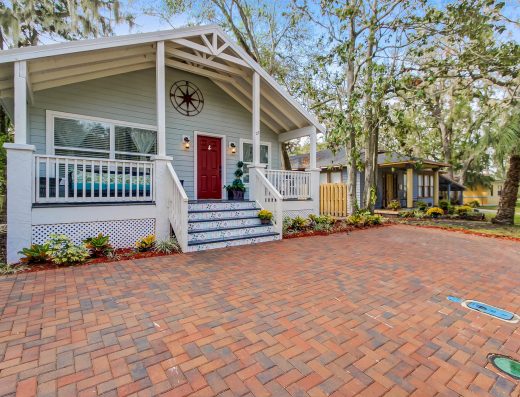The Belvedere
SCORES

Project score
8.5
Connectivity score
8
Location score
8

Investment score
8.2
Overview
No record found
Project Insight
Possession : 2020 Feb
Total Land Area : 9.1Acres
Number of Units : 877 units
Tower Details : 8tower
Floor Details : 16floors
Total Free Space : 30percent
Legal
Khata Certificate and Khata Extract:
Bangalore Electricity Supply Company (BESCOM):
Bangalore Water Supply & Sewerage Board (BWSSB):
Outdoor Amenities
Swimming Pool
Outdoor Play Field
Outdoor party Area
Children's Play Area
Basketball Court
Tennis
Indoor Amenities
Club House
Swimming Pool With Toddlers Pool
A Well Equipped Gymnasium
Conference Room
Gymnasium
Important Amenities
Rain Water Harvesting
StructureLift Make : Lifts of suitable capacity in each block. Doors: : 8" Imported Frame & Shutter and Doorbell with Camera Toilet Door : Timber Frame with Flush Shutters Other Internal Door : Timber Frame with Flush Shutters |
WindowFloor Height : Heights of each Floor from Slab to Slab: 9’6†to 10’4†Main Door : Wooden frames and Flush Doors Internal Doors : Aluminium powder coated windows with Glazing. Kitchen |
Flooring GeneralMain Lobbies : Granite/Marble Common Lobbies & Corridors : Kota or natural stone with Vitrified or Ceramic tiles Staircases - Main entry level : Kota or natural stone with Vitrified or Ceramic tiles All other Staircases : Kota or natural stone with Vitrified or Ceramic tiles |
FlooringIndividual Unit Foyer, Living & Dining : Vitrified / Vitro Ceramic tiles. Master Bedroom : Vitrified / Vitro Ceramic tiles. Kitchen : High-end Vitrified Flooring All Bedrooms : Vitrified / Vitro Ceramic tiles. Balconies & Utility : Â Ceramic Terracotta tiles. Toilets : Anti-Skid Ceramic tiles |
False CeilingFalse Ceiling will be prived in all the bathroom : Oil bounded distemper for all plastered walls and ceilings Toilets : Ceramic tiles Kitchen : Ceramic tiles dado of two feet above kitchen counter. |
KitchenGranite counter and Sink : Granite Top with Double Bowl Stainless Steel Sink |
ToiletsWash basin -Master Bedroom : Granite Counters with Counter Mounted Wash Basins EWC's -Master Bedroom : Wall Mounted EWC's with Concealed Cisterns |
PaintingInternal Walls & Ceilings : Plastic Emulsion on Internal Walls and Ceilings External finish : Textured Paint |
Toilets: CP Fittings & AccessoriesChromium Plated Fittings : ISI Mark |
Electrical Outline Specification100% DG back up for lifts, pumps & common area lighting : 100% Back-up Power provided with Generators of Sufficient Capacity Consumption of backup DG Power will be charged. Concealed PVC conduits with Copper wiring : In concealed conduits with copper wires and suitable points for power and lighting Modular Switches of reputed make : Sufficient power sockets of 15 and 5 Amps. |
AC PointsMaster Bedroom All other bedrooms &Â living room |
TV PointsLiving Master Bedroom All other Bedrooms |
Telephone PointsLiving Master Bedroom All other Bedrooms |
Other Electrical pointsExhaust Fan point : In Kitchen and Toilet Water Purifier point : In Kitchen |

